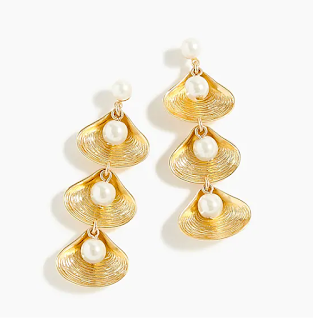One of the major selling features of the house was how open the main floor is. With older Toronto homes, most often, the main floor is divided into several rooms and it's a daunting task to imagine opening it all up, and the structural implications tied into renovating a hundred year old house. The old owners took care of the dirty work for us and really invested in lovely finishes for the space.
With a coat of paint, a few new furniture pieces and some styling, we made the space our own and I really feel like it reflects our personality. I will admit that I've found myself at several times over the past year sitting in the space and happily gushing to D and how much I love our home!
I wanted to keep the front entry simple and welcoming. We bought this rod iron console table and got a custom piece of stone for on top - it cost a fraction of what it would have in a retail store and is sleek and elegant.
D's grandad painted the stool and it came from his family's cabin - it's the perfect spot for people to take off their shoes or rest their purse.
This blue chair was a hand-me-down from my late grandmother. It used to be burnt orange and my in-laws had it reupholstered as a gift for me years ago.
I saw this print on another house tour and fell in love with it. I bought it and had it mounted and it hangs on two simple gold clips. We love being by the water and I find the print so calming.
We decided to buy a new sectional to give the living space a new look. It took us time, but we really searched for each piece we added into the space to make sure we had found something that felt right and was worth the investment.
This bookshelf came from our old apartment and is still such a functional, yet stylish piece. I color coordinated our book collection and have added some greenery. Insider tip, I usually have a candy dish on one of the shelves filled with little treats.
We bought this chest of drawers at a church sale for $6. We refinished it and it now holds all sorts of hosting accessories like napkins, candles and place cards. The planter was a slam-dunk wedding gift from one of our best friends.
My cousin built us this gorgeous black walnut, live edge table as a wedding gift. It is the feature piece when you walk in the front door and we can fit ten comfortably around it.
We bought the chairs online and thankfully they all worked beautifully together. I love how the blond highlights on the table match the lighter wood on the chairs.
Our booze collection exceeds anything we could fit on a bar cart, so this little round version is perfect for holding little treasures. The stump print is our newest piece of artwork and came from a young artist at the One of a Kind Show. The second painting is of the northern lights by D's grandad.
I finally understand the saying, 'the kitchen is the heart of the home'. Anytime we have friends over, we end up congregated around the island, usually snacking and socializing.
There's a huge amount of both cupboard and countertop space in the kitchen. It's been great for storing all of our things away and out of site and allowing for some fun styling of prettier things on the countertop. We love cooking together and it's a comfortable space that we get to enjoy together.
A little space for tech. We almost always have music playing on the bluetooth speaker and the iPad is in easy reach for recipe referencing.
At the other end of the main floor, we have our mud room. Most often we'll enter this way, coming from the garage or the bus stop and it's spacious with room for lots of shoes and jackets. It's right off the kitchen, so it's also perfect for hosting backyard parties.
+ + + + +
Here's what it looked like before...
We painted the entire space and switched out the pendant lights over the kitchen island (one was cracked when we moved in). We have a new pendant fixture for over the front door that's waiting to be hung and I'd like to find a new fixture for over the dining table and maybe even swap out the cabinetry hardware. Little updates that have a big impact.




























































